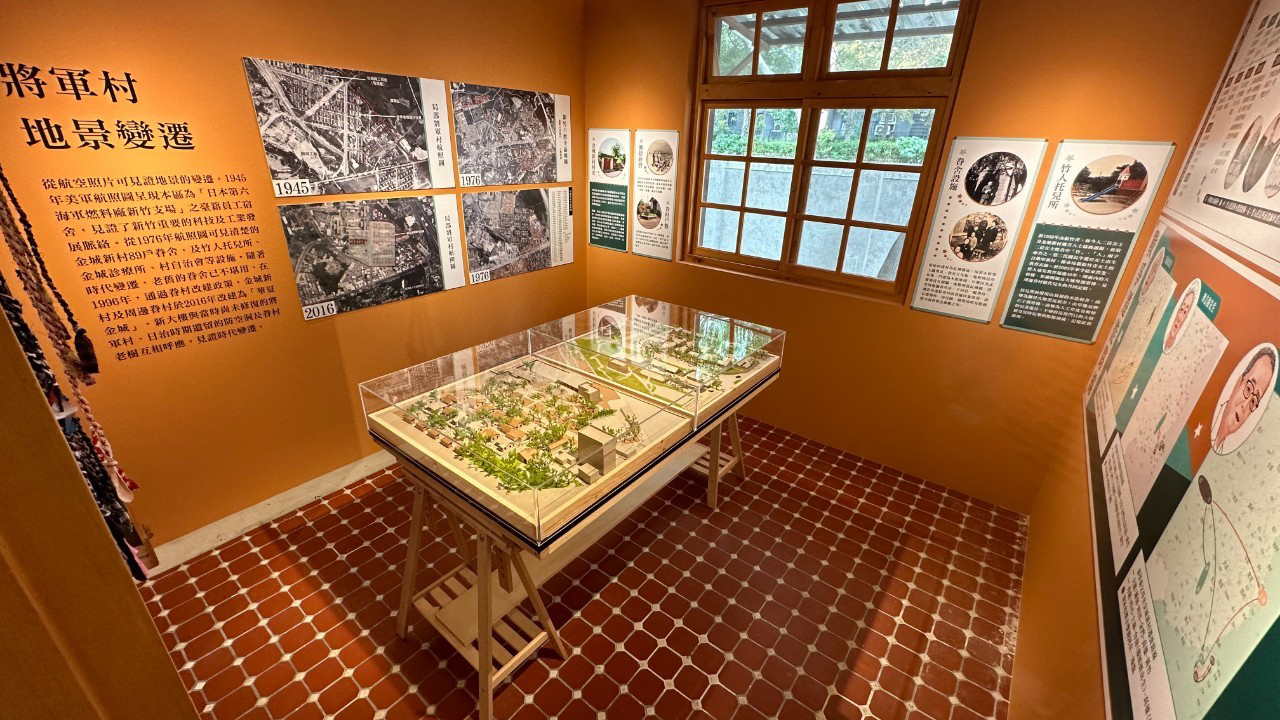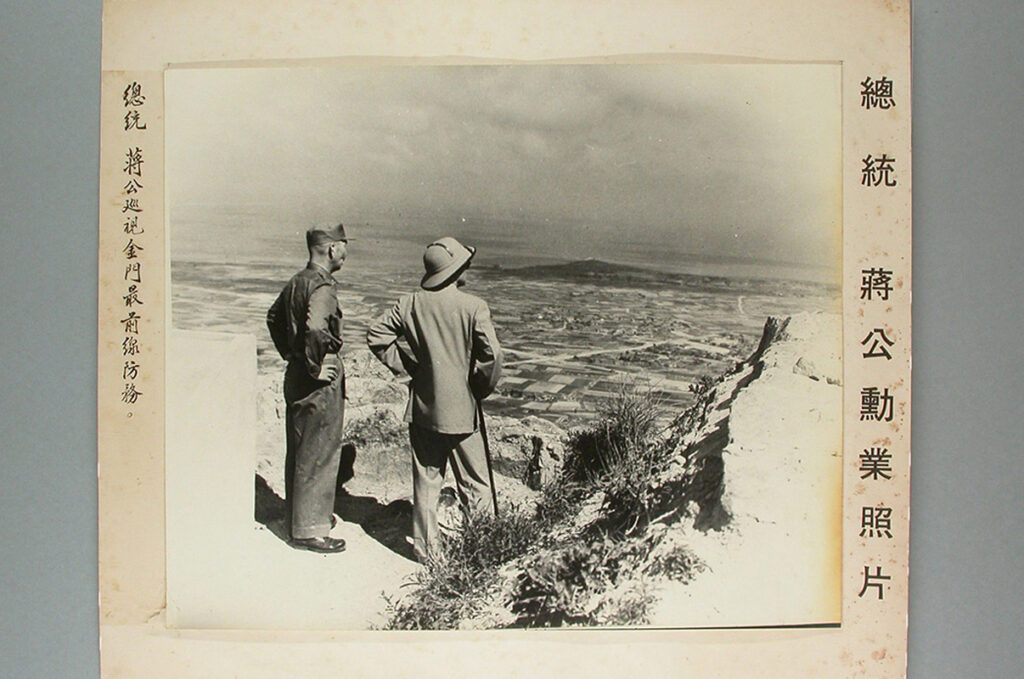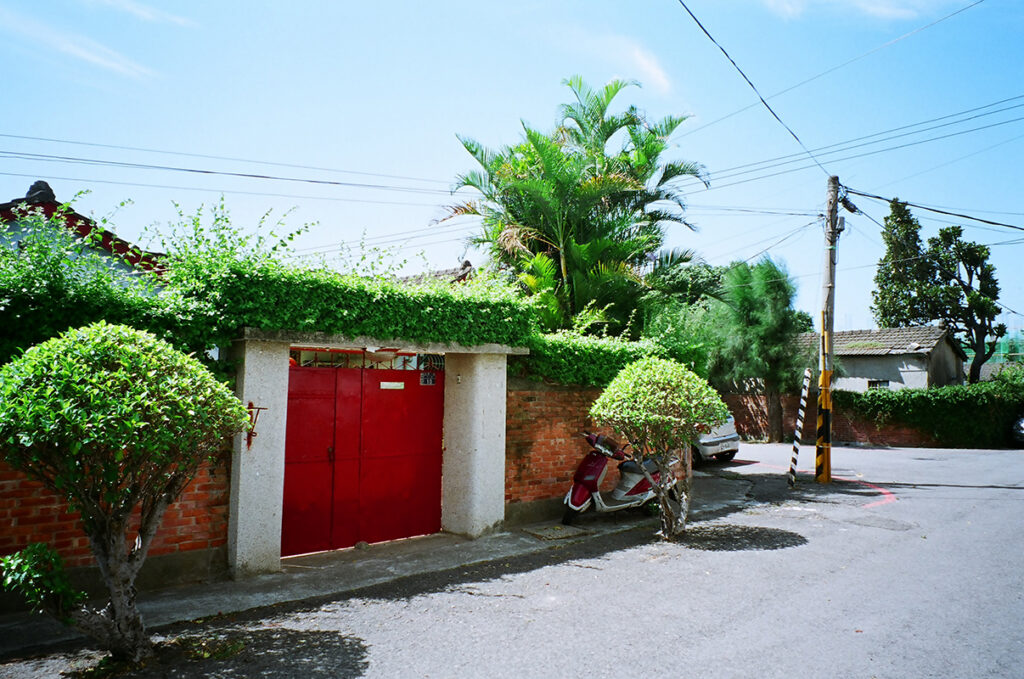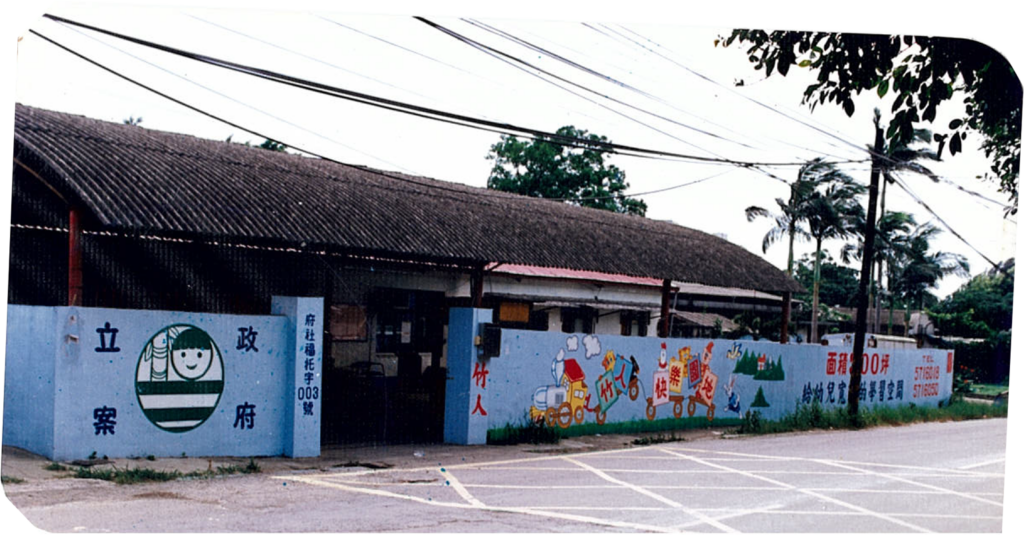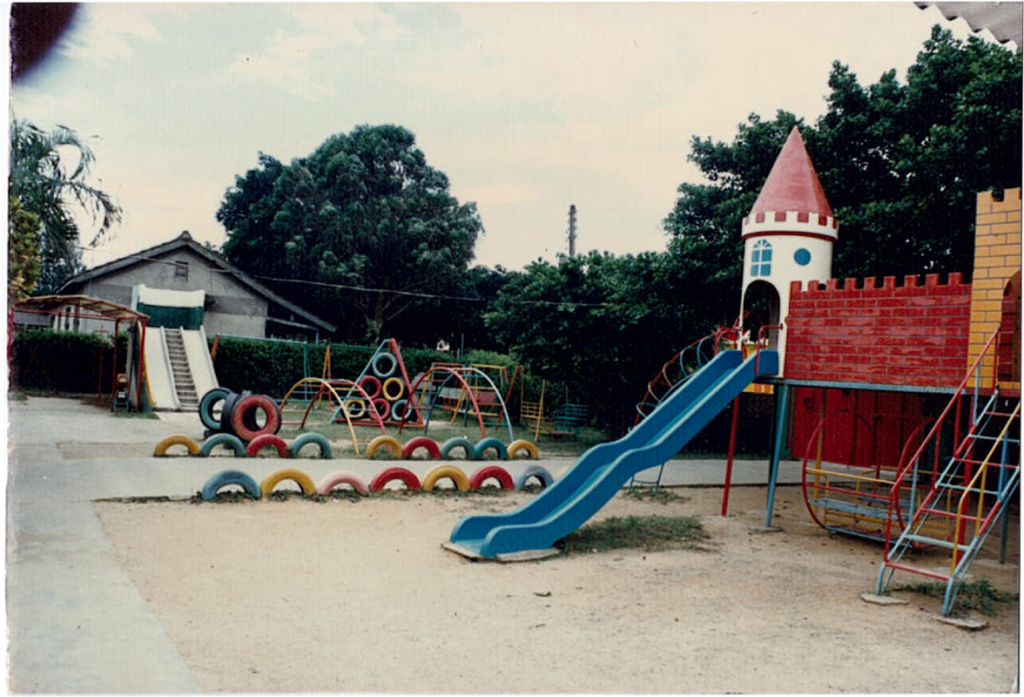1958年金門防衛司令部胡璉將軍為安頓金防部高階軍官家眷而興建金城新村。本區域最早為1943年日本海軍第六燃料廠新竹支場臺籍員工宿舍,運作至1945年日本政府二戰戰敗遣返。戰後新竹六燃由中華民國政府經濟部接收,1949年因作戰需要成立金防部。金城新村於1958年新竹市郊赤土崎至埔頂一帶設置,因入住者為團長級以上領導幹部與眷屬,故有將軍村之名。因應八二三炮戰臺海情勢緊張,遂於1959年將金防部高階軍官家眷遷入金城新村,省籍來自中國各省,包括湖南、山西、山東、四川等,以湖南居多。
- 興建經費
1954年金防部司令胡璉將軍向蔣中正總統提出眷舍計畫,要求比照美軍顧問團軍官眷舍興建,包含客廳、主臥、次臥、餐廳、衛浴等規劃。 - 眷村戶數
金城新村眷舍共89戶分三批興建,眷舍室內面積約22~24坪,每戶設有70~100坪不等之寬闊庭院,部分眷戶家裡包含防空洞、消防水池故坪數較大。 - 眷舍設施
原始的建材為紅磚牆面,屋頂木桁架上舖黑瓦,設有天花板,地板則是洋灰地,門窗為木框玻璃。早期仿美式建築沒有圍牆,後期增設紅磚牆,房舍周邊舖設草皮。不同於一般眷村,讓許多進駐眷村的眷屬印象深刻。設有醫務所、幼兒園、圓環站哨及數個防空洞供緊急避難之用。 - 竹人托兒所
於1959年由張竹青、林今人二位女士及金城新村地方人士協助創辦,故取二位女士姓名中「竹」、「人」兩字命名之。第二代園長牛慶玲女士出生自敬軍新村,傳承母親張竹青女士的教育衣缽。於2003年奉令結束營業,投入幼兒教育超過40年。園區內的大榕樹、彩繪圍牆及園區的大城堡溜滑梯,是周邊眷村數代兒女的共同記憶。
托兒所環境由最初的木造校舍,演變為鋼骨大樑黑瓦校舍;由草地及磨石子溜滑梯,演變為人工草皮及輕便的兒童遊具。不變的是校門口的大榕樹及兒時玩樂的點點滴滴,記憶依舊鮮明。
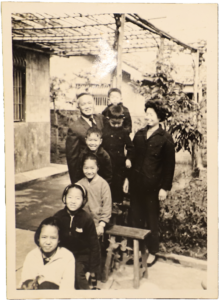
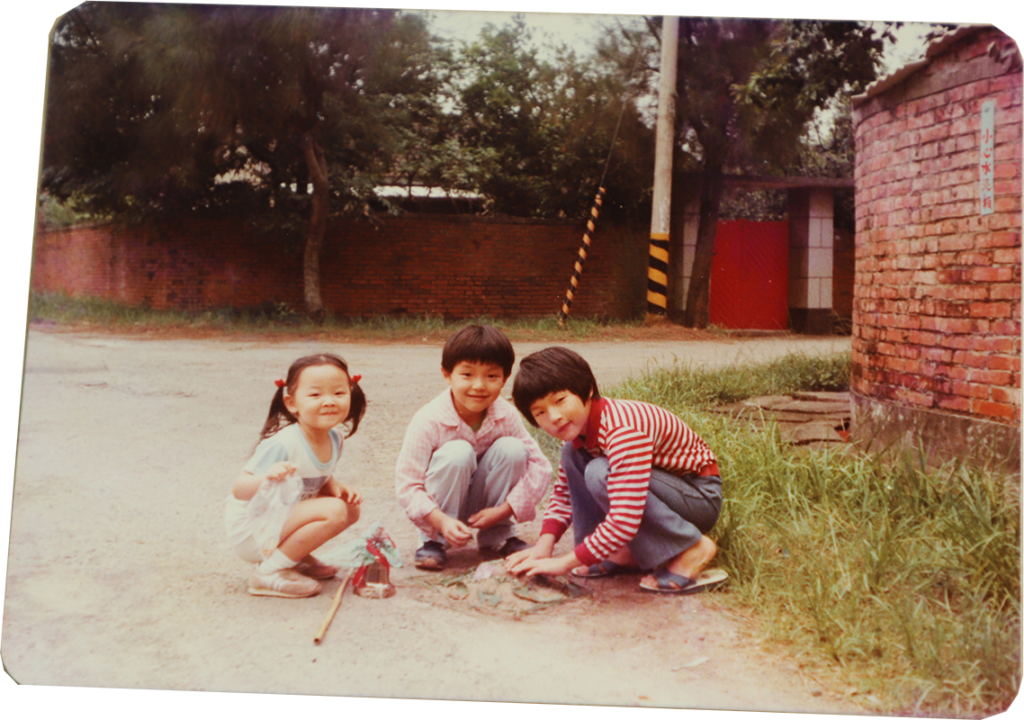
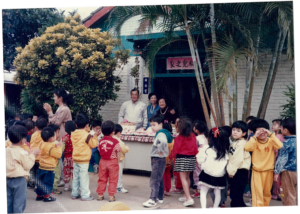
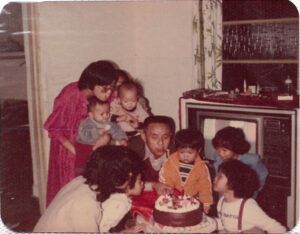
History of Jincheng New Village
In order to accommodate the dependents of KDC senior generals, KDC commanding officer General Hu Lien instructed the construction of Jincheng New Village in 1958. This site was used as the Taiwanese employee dormitory of the Imperial Japanese Navy’s Sixth Fuel Factory, Hsinchu Branch from 1943 to the end of the Second World War and the repatriation of Japanese soldiers in 1945. In the early postwar years, the ROC’s Ministry of Economic Affairs took over the factory. In 1949, KDC was established to meet the needs of military operations. In 1958, Jincheng New Village was located in the area from Chituqi to Puding in the suburb of Hsinchu City. Since the residents were the leading cadre at least ranked regimental commander and their dependents, Jincheng New Village was known as Generals’ Village. In response to the grave situation of the Second Taiwan Strait Crisis, the dependents of KDC senior officers were relocated in Jincheng New Village. They were from different provinces of China such as Shanxi, Shandong, Sichuan, and mostly from Hunan.
Construction Expenses
In 1954, General Hu Lien, as the commanding officer of KDC, proposed the construction plan of Jincheng New Village to the then President Chiang Kai-Shek, requiring each residence to include a living room, a master bedroom, a secondary bedroom, a dining room, and a bathroom in accordance with the design of the residences for the officers from the U.S. Military Assistance Advisory Group.
Number of Households
A total of 89 houses were built in three batches. Each house has an indoor area of 72.7-79.3 m2 and a spacious courtyard ranging from 231.4-330.6 m2. Some of the houses contained an air-raid shelter and a fire tank, hence larger than the others.
Facilities
The walls of each house were originally made of red bricks. The rooftop was paved with black roof tiles. The house had a ceiling and a cement floor. The doors and windows had wooden frames and glass. Different from other military dependents’ villages, Jincheng New Village had no fences, and the houses were surrounded with lawns. Many military dependents were very impressed with such American-style architecture. The village was also equipped with a walk-in clinic, a preschool, a guard post, and several air-raid shelters for emergency evacuation.
Zhu-Ren Preschool
This preschool was founded by Ms. Zhang Zhu-Qing and Ms. Lin Jin-Ren with the help of locals from Jincheng New Village, so it was named after the two characters “Zhu” and “Ren” in the two ladies’ names. Ms. Niu Qing-Ling, the second head of this preschool, came of age in Jingjun New Village. Continuing the legacy of her mother Ms. Zhang Zhu-Qing, Ms. Niu devoted herself to early childhood education for more than 40 years. The preschool ceased running under order in 2003. The giant banyan, the painted walls, and the big castle slide have become the childhood memories shared among generations who grew up in this village.
The preschool evolved from a wooden building into one with steel girders and black roof tiles, from a lawn and terrazzo slide into artificial grass and light playground equipment. What remains unchanged is the huge banyan at the school gate that evokes the vivid childhood memories of playing there.
「金城新村」建築模型(局部),1976年時的眷村樣貌
製作:陽明交大六燃博物館團隊/林冠吟
於1958年的八二三砲戰後,為安頓常年駐守金門的高級軍官眷屬,選擇在新竹市的赤土崎——原日本建置的第六海軍燃料廠南側一帶空地,興建金城新村,也因為有多位將軍居住在此,故有「將軍村」之名,亦被稱為「百顆星星的家」。
Jincheng New Village (partial), 1976
Produced by the NYCU Team of the Sixth Fuel Factory Project / Lin Guan-Yin
After the eruption of the Second Taiwan Strait Crisis in 1958, the ROC government chose Chituqi, a vacant piece of land in the south of former Imperial Japanese Navy’s Sixth Fuel Factory in Hsinchu City, as the site of Jincheng New Village in order to accommodate the dependents of senior officers stationed in Kinmen. Since the residents included several generals, this place goes more commonly by the name “Generals’ Village,” also known as the “home to a hundred stars.”
「將軍村開放圖書資訊園區」建築模型,2023年的現況
製作:陽明交大六燃博物館團隊/林冠吟
本區於2015年被登錄為歷史建築,共保存僅剩的15棟建物。在曾泊銘建築師事務所的改造下成為開放式「將軍村圖書資訊園區」,轉化成一座活的、開放給大眾作為生活和知識的實驗場,重新連結與再現眷舍土地與新舊市民的歷史記憶。
Generals’ Village Open Library and Information Park, 2023
Produced by the NYCU Team of the Sixth Fuel Factory Project / Lin Guan-Yin
This area was registered as historic buildings in 2015 where the remaining 15 structures were preserved. PUMT Architects transformed them into the Generals’ Village Open Library and Information Park, a living experimental site for life and knowledge open to the public. This park seeks to represent the historical memories of the military dependent’s village and reconnect them with the original residents and newcomers in Hsinchu City.
